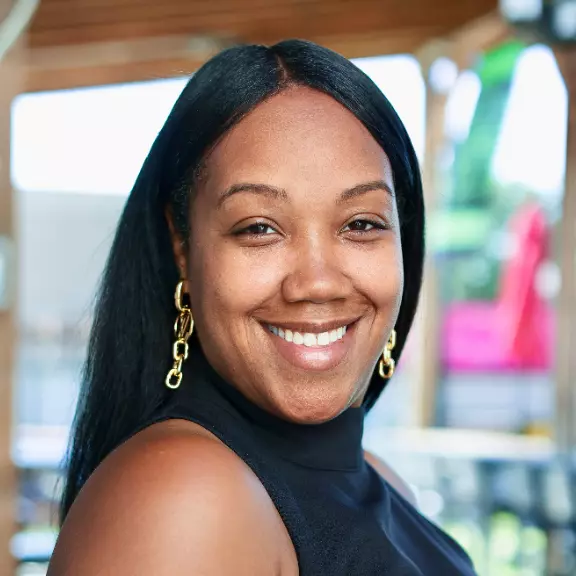$425,000
For more information regarding the value of a property, please contact us for a free consultation.
7604 Chelmsford DR Austin, TX 78736
3 Beds
2 Baths
1,623 SqFt
Key Details
Property Type Single Family Home
Sub Type Single Family Residence
Listing Status Sold
Purchase Type For Sale
Square Footage 1,623 sqft
Price per Sqft $252
Subdivision Windmill Run Sec 03-D
MLS Listing ID 1941833
Sold Date 05/22/25
Bedrooms 3
Full Baths 2
HOA Y/N No
Year Built 1982
Annual Tax Amount $7,032
Tax Year 2024
Lot Size 7,605 Sqft
Acres 0.1746
Property Sub-Type Single Family Residence
Source actris
Property Description
Discover the charm and comfort of this inviting home, ideally situated in desirable Southwest Austin. The well-designed floor plan is perfect for those craving defined spaces with great flow. Modern flooring, fresh paint, new countertops, and updated bathrooms make this home move in ready. Nestled in a quiet community, this location is perfect for morning walks or evening strolls. Nature lovers will appreciate the adjacent Windmill Run Park, with its scenic walking trails and an abundance of native wildlife. The backyard and large patio, is your own private retreat where you can observe birds and even watch Eastern Screech owls nest in the custom-built owl house. The neighborhood's strong sense of community and welcoming atmosphere make this home an exceptional place to live. Located just 10 miles from Downtown Austin, this home provides easy access to US 290 West, State Highway 71, and Southwest Parkway, making commuting a breeze. Enjoy being minutes from Bee Caves and Sunset Valley, where shopping, dining, and entertainment await. Nearby hospitals and medical facilities offer added peace of mind. Experience the perfect blend of suburban serenity and urban accessibility—don't miss the chance to make this Southwest Austin gem your own!
Location
State TX
County Travis
Area W
Rooms
Main Level Bedrooms 3
Interior
Interior Features Ceiling Fan(s), Vaulted Ceiling(s), Granite Counters, No Interior Steps, Primary Bedroom on Main
Heating Central
Cooling Central Air
Flooring Laminate
Fireplaces Number 1
Fireplaces Type Stone
Fireplace Y
Appliance Dishwasher, Gas Range, Microwave, Gas Oven
Exterior
Exterior Feature Gutters Full, Private Yard
Garage Spaces 2.0
Fence Back Yard, Wood
Pool None
Community Features None
Utilities Available Electricity Connected, Natural Gas Connected, Sewer Connected, Water Connected
Waterfront Description None
View None
Roof Type Shingle
Accessibility None
Porch Rear Porch
Total Parking Spaces 4
Private Pool No
Building
Lot Description Back Yard, Curbs, Gentle Sloping
Faces Southeast
Foundation Slab
Sewer Public Sewer
Water Public
Level or Stories One
Structure Type Wood Siding,Stone
New Construction No
Schools
Elementary Schools Patton
Middle Schools Small
High Schools Bowie
School District Austin Isd
Others
Restrictions Deed Restrictions
Ownership Fee-Simple
Acceptable Financing Cash, Conventional, FHA, VA Loan
Tax Rate 1.981814
Listing Terms Cash, Conventional, FHA, VA Loan
Special Listing Condition Standard
Read Less
Want to know what your home might be worth? Contact us for a FREE valuation!

Our team is ready to help you sell your home for the highest possible price ASAP
Bought with YSNS/Olive8 Properties

