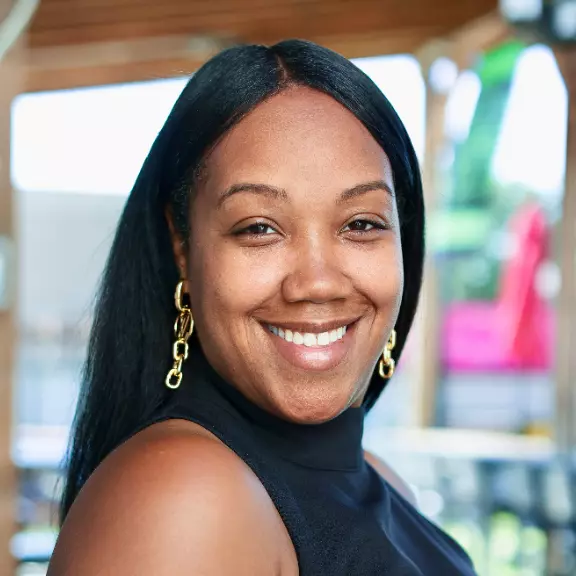$750,000
For more information regarding the value of a property, please contact us for a free consultation.
9831 Weir Loop Circle CIR Austin, TX 78736
3 Beds
2 Baths
2,100 SqFt
Key Details
Property Type Single Family Home
Sub Type Single Family Residence
Listing Status Sold
Purchase Type For Sale
Square Footage 2,100 sqft
Price per Sqft $408
Subdivision Geneva Estates
MLS Listing ID 6684232
Sold Date 05/05/25
Style 1st Floor Entry,Single level Floor Plan,No Adjoining Neighbor
Bedrooms 3
Full Baths 2
HOA Y/N No
Year Built 1984
Annual Tax Amount $6,346
Tax Year 2017
Lot Size 2.000 Acres
Acres 2.0
Property Sub-Type Single Family Residence
Source actris
Property Description
MULTIPLE OFFERS, DEADLINE FOR YOURS IS 4/2/25 AT 5:00PM CENTRAL TIME. Here is your opportunity to live the fullest Austin lifestyle on two acres with a pool, three bedrooms, two bathrooms and approximately 2,100 square feet of living space in this completely updated one-story home on a beautiful property with mature trees and xeriscaping.
Venture inside to find an open living space with high ceilings, contemporary light fixtures, gorgeous wood floors, a wine room, a gas fireplace and an amazing gourmet kitchen with an expansive island featuring a waterfall granite countertop with an attached butler's pantry for even more space and storage.
The primary bedroom boasts a spacious tiled shower and roomy closet. The other two bedrooms are nicely apportioned.
Enjoy a huge covered outdoor living area with a welcoming pool amongst the great live oak trees and a custom gas fire pit for all-season use. No HOA, very low deed restrictions, city water and a well to which the current owners use to fill the pool and use for the outdoor bath house. Also, there are two storage sheds in the yard.
Enjoy rural serene living only minutes from downtown Austin!
Location
State TX
County Travis
Area W
Rooms
Main Level Bedrooms 3
Interior
Interior Features Bar, Breakfast Bar, Ceiling Fan(s), Beamed Ceilings, High Ceilings, Chandelier, Granite Counters, Double Vanity, Dry Bar, Eat-in Kitchen, Entrance Foyer, Kitchen Island, Multiple Dining Areas, No Interior Steps, Open Floorplan, Pantry, Primary Bedroom on Main, Walk-In Closet(s)
Heating Central, Electric
Cooling Central Air, Electric
Flooring Carpet, Tile, Wood
Fireplaces Number 2
Fireplaces Type Family Room, Gas Log, Great Room, Outside
Fireplace Y
Appliance Dishwasher, Disposal, Dryer, Gas Cooktop, Gas Range, Microwave, RNGHD, Refrigerator, Stainless Steel Appliance(s), Trash Compactor, Vented Exhaust Fan, Washer/Dryer, Water Heater, Tankless Water Heater
Exterior
Exterior Feature Exterior Steps, Garden, Gutters Full, Private Entrance, Private Yard
Garage Spaces 2.0
Fence Chain Link, Fenced, Masonry, Wrought Iron
Pool In Ground
Community Features None
Utilities Available Above Ground, Electricity Available, High Speed Internet
Waterfront Description None
View Hill Country, Neighborhood, Pool, Trees/Woods
Roof Type Composition
Accessibility None
Porch Covered, Front Porch, Patio, Porch, Rear Porch
Total Parking Spaces 5
Private Pool Yes
Building
Lot Description Level, Public Maintained Road, Trees-Large (Over 40 Ft), Many Trees, Trees-Medium (20 Ft - 40 Ft), Trees-Moderate, Xeriscape
Faces South
Foundation Slab
Sewer Aerobic Septic, Septic Tank
Water Public, Well
Level or Stories One
Structure Type Stone Veneer
New Construction No
Schools
Elementary Schools Baldwin
Middle Schools Small
High Schools Bowie
School District Austin Isd
Others
Restrictions Zoning
Ownership Fee-Simple
Acceptable Financing Cash, Conventional, FHA, Texas Vet, VA Loan
Tax Rate 1.87
Listing Terms Cash, Conventional, FHA, Texas Vet, VA Loan
Special Listing Condition Standard
Read Less
Want to know what your home might be worth? Contact us for a FREE valuation!

Our team is ready to help you sell your home for the highest possible price ASAP
Bought with Fathom Realty

